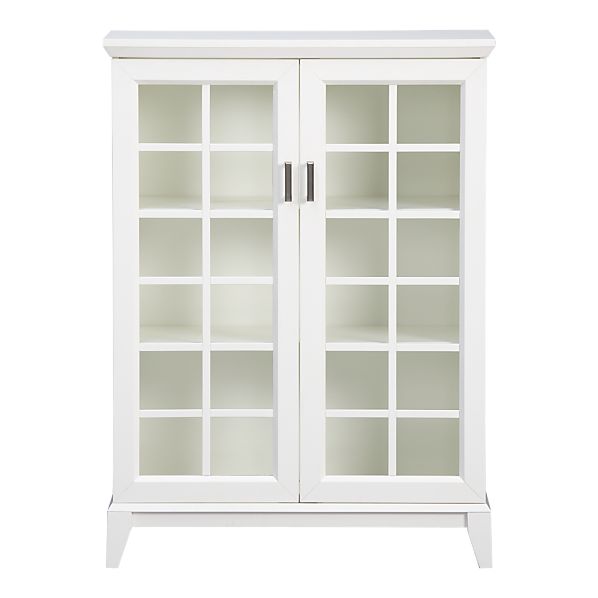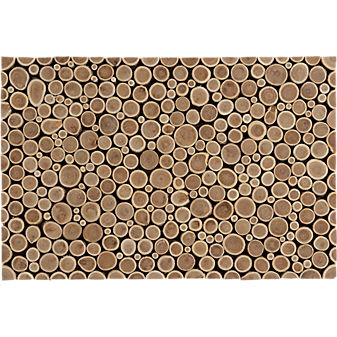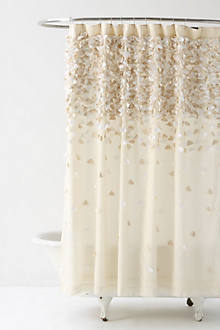Hey friends, I know it has been a while since my last post, I've been experiencing the worst luck with computers lately. Not that you are spending a ton of time online (I hope) with this beautiful weather outside! We are trying to take it easy as well, tackling little projects here and there when we get a moment. Last week we finally got around to putting in some storage in the bathroom (my towel storage was a pile in the corner). I don't know if you remember, but I was considering kitchen cabinets for that room. We had them piled up in our IKEA cart ready to go, when I decided to have a peek in the "As is" section. And what do you know, 2 Godmorgen wall cabinets for 56% off! I scored both for 200, half the price as the kitchen cabinet solution...
They are pretty sturdy, too, with nice glass shelves on the inside. I love how each cabinet fits the width of a towel folded in half. Tons of storage, which is great as well. What do you think?
Showing posts with label bathroom reno. Show all posts
Showing posts with label bathroom reno. Show all posts
Wednesday, July 11, 2012
Friday, April 13, 2012
Small Bathroom Inspiration
A friend of ours is taking on the task of renovating a small basement bathroom and she has asked for our advice! Although the space is small, she is lucky enough to incorporate a shower, sink and toilet and hopes to have storage as well to accommodate her extra linens and bath things. Although it is tempting to start picking tiles, vanities, etc. (I admit because of the time/price constraint of my bathroom reno this is what I did) it is always a good idea to sit back and gather inspiration as a guideline for the look you are trying to achieve, which makes piecing together the elements easier. To help her out, here are a few small, but beautiful bathrooms...
I hope that whatever she chooses is white, bright and pretty (you can't go wrong with subway tiles, hex tiles, penny tiles, pedestal sinks, etc.). The last picture seems a little dark for a basement bath but was just to demonstrate how a small space can accommodate a stylish shower. What do you think? any ideas/inspiration you would like to add to the pile?
Tuesday, March 6, 2012
Happy Blog-iversary!
It's hard to believe Leila and I have been working on this little ol' blog for a whole year! It's been an exciting and productive year for the both of us. Let's take a moment to recapture all of the fun moments of the year:
We started off the year with a bang with Leila's popular book sling hack;
We celebrated with Holly's tea party and Emmett's fabulous moustache party!
I showed you the before and after of Henry and Holly's playroom, also featured on Ohdeedoh; where you can find the DIY play kitchen Santa made for her:
There was lots of thrifting...
and yummy cooking...
some furniture makeovers...
And as always, reno updates!
Thanks to all our friends who read this blog regularly, we love you all. There is still so much to share with you, so we hope you tune in as we continue our blogging adventure!
We started off the year with a bang with Leila's popular book sling hack;
We celebrated with Holly's tea party and Emmett's fabulous moustache party!
I showed you the before and after of Henry and Holly's playroom, also featured on Ohdeedoh; where you can find the DIY play kitchen Santa made for her:
There was lots of thrifting...
and yummy cooking...
some furniture makeovers...
And as always, reno updates!
Thanks to all our friends who read this blog regularly, we love you all. There is still so much to share with you, so we hope you tune in as we continue our blogging adventure!
Labels:
bathroom reno,
children's party ideas,
DIY,
play kitchen,
playroom,
thrifting
Monday, January 16, 2012
Design Fail, and a Small Recovery...
Sometimes, things just don't work out in real life like they do in your imagination. After my trip to IKEA, I thought I had my sink clutter conquered. By hanging their little storage pod "Asker" under the mirror above the sink, I would effectively create a storage solution as cute as the one in the picture below:
These little pods would be perfect for toothbrushes, etc. I thought I could place three above the sink. For some reason I forgot about a) the tap, and b) the height of the sink/mirror would be crazy high if I did this the way I had envisioned. My husband called me upstairs chuckling when he discovered this (warning: somewhat explicit content, depending how warped your imagination is?):
Err....I could only fit two, and they would "dangle" on either side of the tap.
Horrible.
Oh well, back to the drawing board. On a positive note, however, my cheap-o round IKEA mirror is doing a swell job "softening" the harsh angles of the bathroom, don't you think?
Still a work in progress, but I am pleased! Maybe I will hang the storage pods beside the sink and a shelf above. Hopefully the laundry hamper below it won't make it appear like it is floating in space. What do you think?
Thursday, October 6, 2011
Bathroom Reno, construction done!
Well, all of the dirty work is finished in the bathroom, it is all in the details now! I thought I would post some "after" shots now, pre-styling and pre-finishing. Mainly to evaluate from another perspective what needs to be done to the room. It is amazing how cold and unfinished the room appears now, even though it is "done" from a contractor's point of view:
The vanity. As you remember, this is the one thing I felt I was really compromising on. However, it was practically free once we sold the existing vanity! I do feel that it desperately needs some nicer pulls as the ones right now are plastic and cheap. On the to-do list! (plus a pretty mirror).
View of the tub from this side, need towel hooks and obviously a nice shower curtain and bath mat! Adding some texture on this side will warm it up (as you can see I have already purchased a little teak table from Homesense to put my tea and book on! I have never had a tub worthy of soaking in until now).
Huge amounts of space now in this bathroom, I am so happy that it is clean and waterproof now! Tiling around that little divider wall was genius on our contractor's part.
This side needs some desperate help. Switch-plate needs to be changed out to white, trim on window needs freshening up. The walls around the vanity will hold a hamper and some shelving for easy access to towels. And of course, the light fixture: must be changed to something pretty and feminine instead of the utilitarian track that is on there now!
And this is that new lovely four foot space for cabinetry that we gained. Still unsure if I want a stand alone piece or the kitchen wall cabinets. I think a nice light wood tone in flat front cabinetry would be nice.
Well that is it for now, unfortunately the "finished" product will have to wait for baby to be born because I will need to go on a road trip for the cabinetry at least!
The vanity. As you remember, this is the one thing I felt I was really compromising on. However, it was practically free once we sold the existing vanity! I do feel that it desperately needs some nicer pulls as the ones right now are plastic and cheap. On the to-do list! (plus a pretty mirror).
View of the tub from this side, need towel hooks and obviously a nice shower curtain and bath mat! Adding some texture on this side will warm it up (as you can see I have already purchased a little teak table from Homesense to put my tea and book on! I have never had a tub worthy of soaking in until now).
Huge amounts of space now in this bathroom, I am so happy that it is clean and waterproof now! Tiling around that little divider wall was genius on our contractor's part.
This side needs some desperate help. Switch-plate needs to be changed out to white, trim on window needs freshening up. The walls around the vanity will hold a hamper and some shelving for easy access to towels. And of course, the light fixture: must be changed to something pretty and feminine instead of the utilitarian track that is on there now!
And this is that new lovely four foot space for cabinetry that we gained. Still unsure if I want a stand alone piece or the kitchen wall cabinets. I think a nice light wood tone in flat front cabinetry would be nice.
Well that is it for now, unfortunately the "finished" product will have to wait for baby to be born because I will need to go on a road trip for the cabinetry at least!
Wednesday, September 28, 2011
Craving a Finished Home
Sorry I have not had a lot of home projects lately, the bathroom redo has forced me to park my family other places during the day(mostly at my mom's), where there is no construction going on. I can sense the end of it all, especially since my floor looks like this:
You will have to excuse the picture, the lighting is horrible in there at the moment on this dreary day. Grout is finished though!
Still, lately I have been craving a finished home, one where tools are not on display and objects have been carefully chosen. These are a few that I have enjoyed online this week:
You will have to excuse the picture, the lighting is horrible in there at the moment on this dreary day. Grout is finished though!
Still, lately I have been craving a finished home, one where tools are not on display and objects have been carefully chosen. These are a few that I have enjoyed online this week:
I love how white and fresh this home looks; those eames chairs have inspired me to save for my own eames rocker in that colour!
This house has a nice eclectic mix of styles and uses lots of colour while maintaining its cozy appeal.
This apartment in Paris suggests that with a keen eye Ikea can be design worthy.
Well, I hope to show you a finished product next week! (minus the details, of course), enjoy the rest of your day..
Monday, September 26, 2011
Finishing Touches
While my bathroom is not actually finished, it is still fun to imagine the accessories I could pick out to go with the new space! Without these finishing touches, the bathroom is nothing more than a tiled room...Here are a few things I am looking forward to picking out:
Storage for linens is a must, now that I have space! I am trying to decide between a furniture piece or a more "built in" look using kitchen cabinets, like below:
I also need to decide on some decorative lighting, here are a few I like:
Of course, I love a little bit of whimsy in every room:
I can't wait to inject some personality in the space, for now I can only dream! Any good sources you can recommend?
Thursday, September 22, 2011
Bathroom Reno, yet another update!
Day 6 of work; sorry if progress pictures are a little bit boring. The toilet has moved positions, allowing now for some cabinets to be installed:
I'm really liking the looks of it so far. So that is how things are shaping up over here! there shouldn't be more than a week left of construction I think. Any time I get discouraged though, I take comfort in the fact that my shower now looks like this:
Much improvement over the moldy, leaky mess that was! Hope to have some final pictures soon!
Don't worry, the lovely ol' toilet with wooden seat will be gone soon. The orange stuff on the floors is a subfloor that protects both from water and sliding (of tile), a precaution taken because of the age of the house. If any of you were wondering, my decision on the floor tile was made. I was considering a herringbone pattern of the wood grain floor tile (found at the re-store at a super discount). My husband patiently laid out a portion of the bathroom for me to see, and although I love that pattern, I HATED it with this tile! it was way too busy, and the length of the tile purchased did not have the right scale. So I decided to go with a random plank pattern like my friend did in her powderoom (she bought the tile at the same place!)
Much improvement over the moldy, leaky mess that was! Hope to have some final pictures soon!
Tuesday, September 20, 2011
Bathroom Reno Update
Well friends, it is day 8 of the bathroom reno (day 5 of work on the bathroom). Surviving OK still, even though the rest of the bathroom looks like this:
Our contractor is kind enough to re-install the toilet in the evening so we can live through this, but I must admit it is tiring not having a home base for the rest of the day! The goal of this reno is to get a clean, cute bathroom ready for potential buyers fast. This is where I have had to make a few compromises (VERY hard for design lovers, as most of you know!).
We found a great, clean lined toilet for a reasonable price, and we are paying the cost to turn it to be able to install some wall storage:
I hope that it works! I may paint it or switch up the hardware, but I think it will blend in with the "clean and bright" look I am going for.
So that is my update for today! Hope you guys had a great weekend and I apologize for talking your ear off!
Our contractor is kind enough to re-install the toilet in the evening so we can live through this, but I must admit it is tiring not having a home base for the rest of the day! The goal of this reno is to get a clean, cute bathroom ready for potential buyers fast. This is where I have had to make a few compromises (VERY hard for design lovers, as most of you know!).
We found a great, clean lined toilet for a reasonable price, and we are paying the cost to turn it to be able to install some wall storage:
If you can see from the first picture, there is a lot of wasted wall space in that corner because of the position of the toilet. Hopefully some Akrum kitchen cabinets wall mounted from IKEA will be the solution to our linen and bath product storage issues!
The vanity is where I had to make a serious compromise. Because of the fast timeline and budget, we were pressured to find something fast. I know I talked about creating my own vanity with a piece of furniture, but after a long talk with a guy from our local bath centre, I realized how impractical this would be with kids. He showed me the bathroom vanity in the showroom, which was a wood cabinet with a large sink mounted on top of it, stained and lacquered with industrial strength lacquer. After two years of light to normal use, water and soap created white chalky marks all over the cabinet top.
That was the deciding factor. I swallowed my pride and bought this vanity:
So that is my update for today! Hope you guys had a great weekend and I apologize for talking your ear off!
Subscribe to:
Posts (Atom)
















































